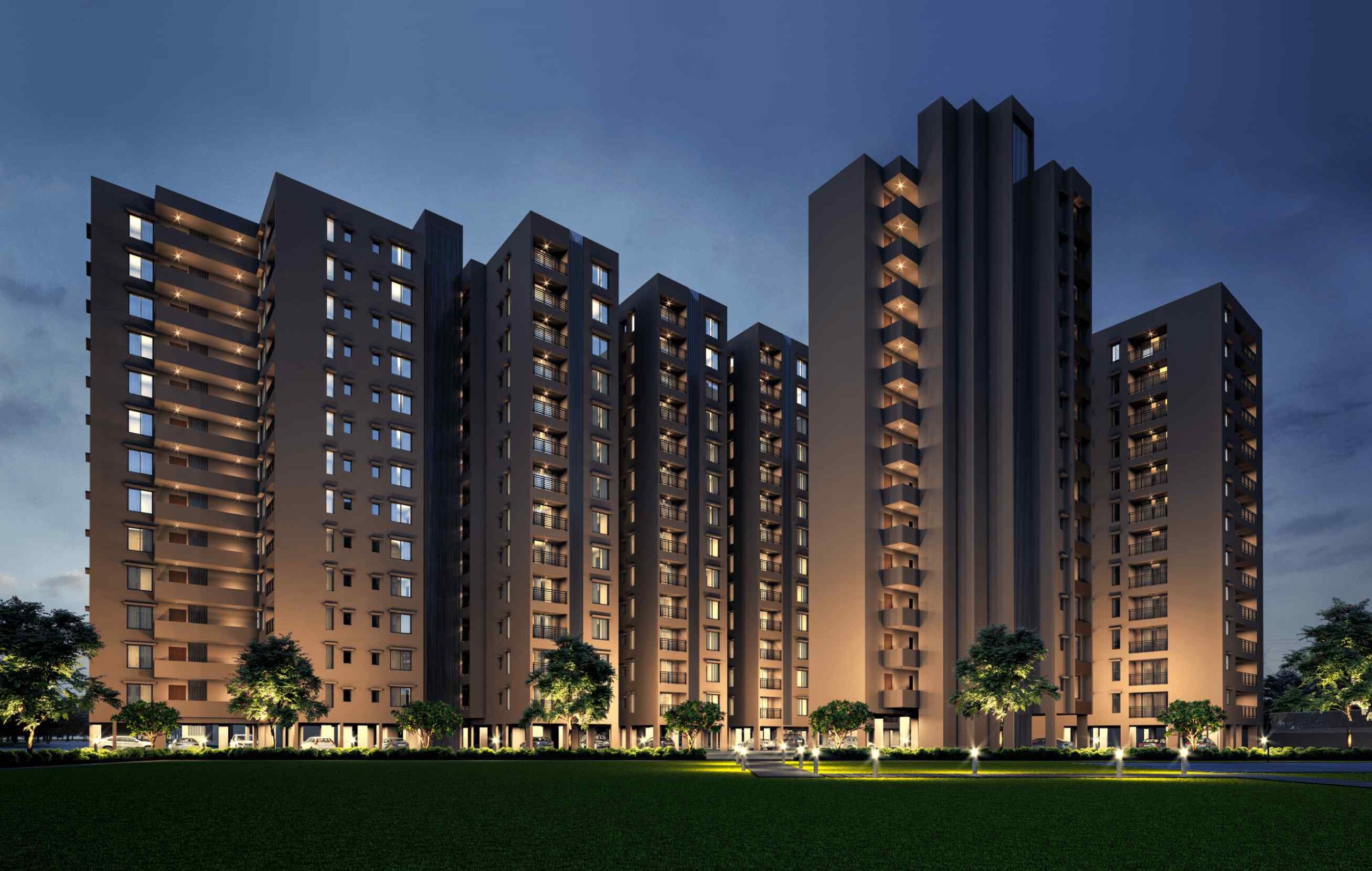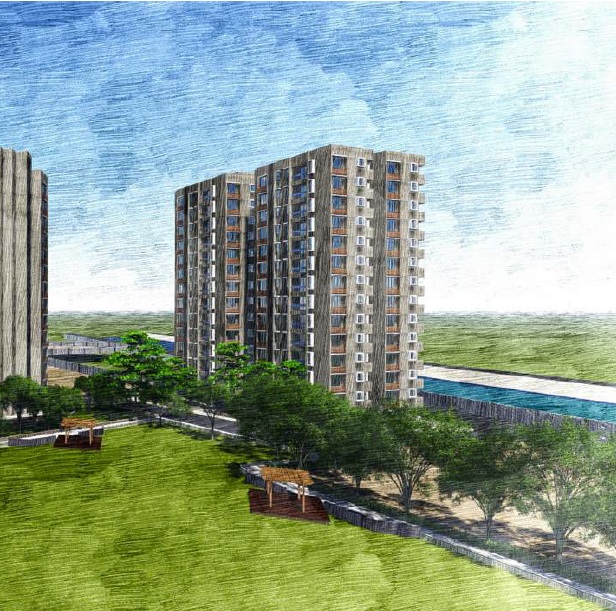Grand Awaas
Exclusive Grand Awaas
@Phulnakhra || Bhubaneswar
Major Open landscapes.
PHASE 1 Lunched
2 & 3 BHK
Get A Exclusive Offer Now
Grand Awaas
| Phulnakhara | BBSR

Introducing Grand Awaas
Possession soon*
Grab Your Offer Before Expire
Easy Bank Loan
2&3 BHK Starting @ 80 Lac*
Video Tour

Grand Awaas Overview
DO More,LIVE More at Grand Awaas, Bhubaneswar. We presents to you wonderfully constructed 2,3 BHK flats in Odisha's largest integrated township.. These homes are still under construction and will be delivered for possession soon*. The homes here give you a sense of freedom and will surely help you to lead a contented life with your loved ones.
The project is constructed with the help of superior quality materials, giving you vaastu compliant homes that are well ventilated and have abundant natural daylight.The homes are adorned with vitrified tiles floorings and overlook the pool and the surrounding area. According to the reviews of Grand Awaas, the flats do not share walls with the others and ensure that your privacy is preserved.
The main USP of this project is its affordability. The prime location of the project along with the pocket friendly prices surely makes this project worthy of your time and investment.
Chose Your Better Plan
Make Your Dream In Grand Awaas
Get Your Discount Coupon Just Single Click
Coupon Is Life Time Applicable
Please Note :Coupon Valid (One Coupon One Family)/Code Will Be generated as Per Your Valid Details And Send To Your Whatsapp Number
Click Below Generate Code
Note:Code Will Be Send On Your Whatsapp No.
2 BHK
Area : 1275-1315 Sq-ft*-
2 Room
-
2 Bathroom
-
1 Balcony
Valid-One Code One Family (Lifetime Applicable)
Code will Be Send On Your Whatsapp No.
3 BHK
Area : 1590 - 1710 Sq-ft*-
3 Room
-
2/3 Bathroom
-
1 Balcony
Valid-One Code One Family (Lifetime Applicable.
Code Will Be Send On Your Whatsapp Number
2 BHK
Area : (1225) Sq-ft*-
2 Room
-
2 Bathroom
-
1 Balcony
-
1 Utility
3 BHK
Area : 1530 Sq-ft*-
3 Room
-
3 Bathroom
-
1/2 Balcony
-
1 Utility
Gallery Grand Awaas
Amenities

cctv Security

Security Gurd

Kids play area

Community-deck

Yoga

Swimming Pool

Parking

Power Backup

Lift

Cafeteria

Waste Disposal

Indoor Game

Green Park

Grocery & Food Delivery

Cricket Net

Jogging Track

House Keeping

Tennis Court

Salon

Home Theater
Project Specification
Entrance Foyer,Living dining:- Homogeneous Or High Grade Vitrified Tiles Flooring With Skirting.
Bedroom,study & Internal Staircase:-Homogeneous Or Vitrified Tiles or Ceramic TilesFlooring With Skirting.
Toilets – Anti skid ceramic tiles on floor,sanitary/chinaware and chrome plated fixtures of top branded.
Kitchen,Balcony,Terrace –Homogeneous Or Vitrified Tiles Flooring With matching Skirting.
Cement-Ocl/JK Laxmi/Ultatech or equivalent Brand*
structure-Earthquake Resistance R.C.C Frame Structure.
Apartment
Living, Dining, Bed Rooms, Study, Entrance Foyer, Servant Quarter, Store and other areas: Cement & Sand Plaster with neat POP punning/ branded cement puti.Kitchen,
Bathroom, W.C.: walls of kitchen will be cladded with ceramic tiles of approved make upto a height of three feet above the counter. Toilets & W.C’s will have Designer Ceramic tiles on the walls upto ceiling.
Wall-external
Cement and Sand Plaster with cement paint and / or texture finish.
Wall-internal
Corridors, Staircases, landing and other areas: Cement & Sand Plaster with net POP branded cement puti punning inished two coats of Plastic Emulsion Paint.
Car Park Areas: Cement & Sand Plaster finished in Cement Paint.
Ground Floor Entrance Lobby: Cement & Sand Plaster finished in combination of neat POP branded cement puti punning, texture paint and Granite cladding at designated areas.
PAINTING
Internal Walls: Finished with plaster of Paris punning/cement Puti
External walls: Weather shield paint and or textured coated finish with glazing as per architectural drawings at designated areas.
Windows :- Bedroom, Bathroom, Utility & Kitchen: Standarcl Aluminium section casement windows (powder coated / anodized) with partially fixed and partially openable shutters with Smm to 6mm thick clear toughened float glass glazing.
Door:-
Main Entrance: Salwood door frame with 35 mm stick lush shutters having spirit polish teak veneer finish on both faces. The shutters will be hung with brass bolts. Shall have night latch door stopper and magic eye.
Living, Dining: Aluminum sliding / hinged shutters with anodized or power coated finish. Glazing will be of 9 mm thick clear toughened float glass
Roof Terrace: Salwood door frame with 30 mm thick both side commercial flush shutter with white enamel paints. The shutters will be hung with brass barrel bolts.
Bathroom and Store: Salwood door frame with 30 mm thick flush shutters having spirit polish take veneer finish on one face. The inner face will be commercial faced painted with white enamel paint. The shutters will be hung with brass barrel bolts. Kitchens shall have mortise lock and doorstopper and toilet will have bathroom latch.
Servants Quarter: Salwood door frame with 30 mm thick commercial flushed shutters with painted finish.
SANITARY FITTINGS
Master bathrooms
Standard wash hand basin with basin mixer with a Granite counter. Sunken bathing tray complete with concealed diverto mixture, shower and spout.
European type closed couple closet with cistern.
Towel rail and Soap tray.
Silvered glass mirror with Acrylic shelf.
All C.P. fittings will be of Jaquar or equivalent make.
Concealed piping system for hot and cold water line.
Other bathrooms
Standard wash hand basin without pedestal with basin mixer
Sunken bathing tray complete concealed diverto mixer, shower and spout. European type closed closet with cistern.
Towel rail and soap tray
Silvered glass mirror with acrylic shelf.
All C.P fiaings will be of Jaquar or equivalent make.
Storage water heater
Concealed piping system for hot and cold water line.
ELECTRICAL INSTALLATION
All bedrooms fitted with ceiling fans. Total concealed electrical wiring for all
the rooms provided with electrolytic copper conductors
Electrical outlet for air conditioners in all bedrooms.
Electrical outlet for storage water heater in all toilets and kitchens
StipMlated light and plug point in dining/drawing and bedrooms, as per architectural drawings
Electrical call bell at main entrance door.
Through generator power will be provided in the said unit during power failure for lighting and other domestic purpose to the extent of 1(one) watt per square foot of the built-up area
of the said unit controlled by an auto changeover system cum limiter.
TV/TELEPHONE POINTS
Compatible wiring which can be hooked up to a cable television network with connection thereof in living room and all bedrooms. Telephone points in all living rooms.
LIGHTNING PROTECTION
Lightning protection In-Compliance with IS2309
All Reputed brand-Supreme /Jaguar many more*
Cera /Jaquar /Roca /somya/ or Equivalent brand
Location Advantage

Banks
• State Bank Of India ( 5 Min)
• Eco Bank (10 Min)
• Central Bank (10 Min)

School/college
• Delhi Public School (5 Min)
• Krishnamurty World School( 5 Min)
• Apex Group (7 Min)

Resturant
•Food Chain Comes To Grand Bazzar Like Burger King,KFC,CCD Or Similar Brand* (0Min)

Malls
• Grand Bazzar ( 0 Min)
• Decathlon ( 4 Min)

Hospitals
• Panda Cancer Hospital (5 Min)
• Rudra Hospital (5 Min)

Transports
• Upcomming Bus Stop( 5Min)
• Railway Station ( 21Min)
Location Advantage

Banks
• State Bank Of India ( 5 Min)
• Eco Bank (5 Min)
• Central Bank (10 Min)

Schools/colleges
• Delhi Public School (5 Min)
• Krishnamurty World School( 5 Min)
• Apex Group (7 Min)

Resturants
•Food Chain Comes To Grand Bazzar Like Burger King,KFC,CCD Or Similar Brand* (0Min)

Transports
• Upcomming Bus Stop( 5Min)
• Railway Station ( 20Min)

Malls
• Grand Bazzar ( 0 Min)
Decathlon ( 4 Min)
Google Location
More About Grand Awaas

Grand Awaas is located at Grand Bazaar which is on NH-5 between Cuttack and Bhubaneswar.NH5 is a major National Highway in India and a part of the Golden Quadrilateral running through Odisha, Andhra Pradesh and Tamil Nadu, over a distance of 1,533 kms. This 200 feet road will be broadened to 300 feet and will be the lifeline feeding the Grand Bazaar .Providing a congestion-free access enjoyed by no other market in the city
- Phase 1 Approved By : CDA | RERA

Phase 1 RERA NO-MP/07/2019/00322
About Project-Grand Awaas

Grand Awaas is located at Grand Bazaar which is on NH-5 between Cuttack and Bhubaneswar.NH5 is a major National Highway in India and a part of the Golden Quadrilateral running through Odisha, Andhra Pradesh and Tamil Nadu, over a distance of 1,533 kms. This 200 feet road will be broadened to 300 feet and will be the lifeline feeding the Grand Bazaar .Providing a congestion-free access enjoyed by no other market in the city
- Phase 1 Approved By : CDA | RERA
- Possession : Soon*

Phase 1 RERA NO-MP/07/2019/00322
About Builder
G Group
2600+
Happy customers
625+
Flats Deliver
12+
Project Deliver
14+
Year Of Exprience

About G Group
The JRG Group (Gupta Cables), a renowned and trust-inspiring name in Odisha is primarily engaged in the manufacturing of conductors, cables and food processing (Flour, edible oil and rice). In the service sector, the JRG Group has interests ineducation, rural electrification and real estate. The JRG Group operates across the country with offices in Odisha, Delhi,Mumbai, Chennai, Hyderabad and Uttarakhand
Group brands like GPIL, RISHTA and RITE are known for their honesty, integrity and above all an immaculate record of customer satisfaction. The Group is relatively new with only three years of experience in the real estate sector. With a huge land bank and several projects in the pipeline, JRG is on the verge of taking a big leap in the real estate space of the country with best-in-class project.
The RP Garg group of companies has over 60 lac square feet of residential and commercial space under construction across the country.
Their other business interests are in veneer manufacture under the Everest brand name. Everest is the largest selling commercial veneer in the country for the last three years.
The Group also owns eight large tea estates with over 10,500 acres of land under plantation and 5,000 people under their direct employment.
Group G has been named ‘The Emerging Developer of the Year’ by Ministry of Housing and Urban Poverty Alleviation (surveyed by KPMG).




